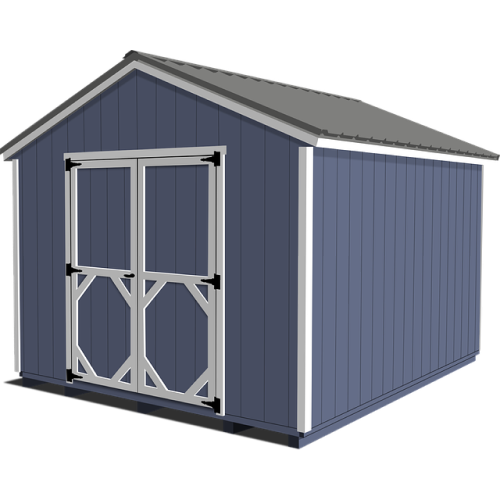
We offer countless custom options and materials for our selection of Utility Rooms. Our Sheds are ENGINEER CERTIFIED!

We offer countless custom options and materials for our selection of Utility Rooms. Our Sheds are ENGINEER CERTIFIED!
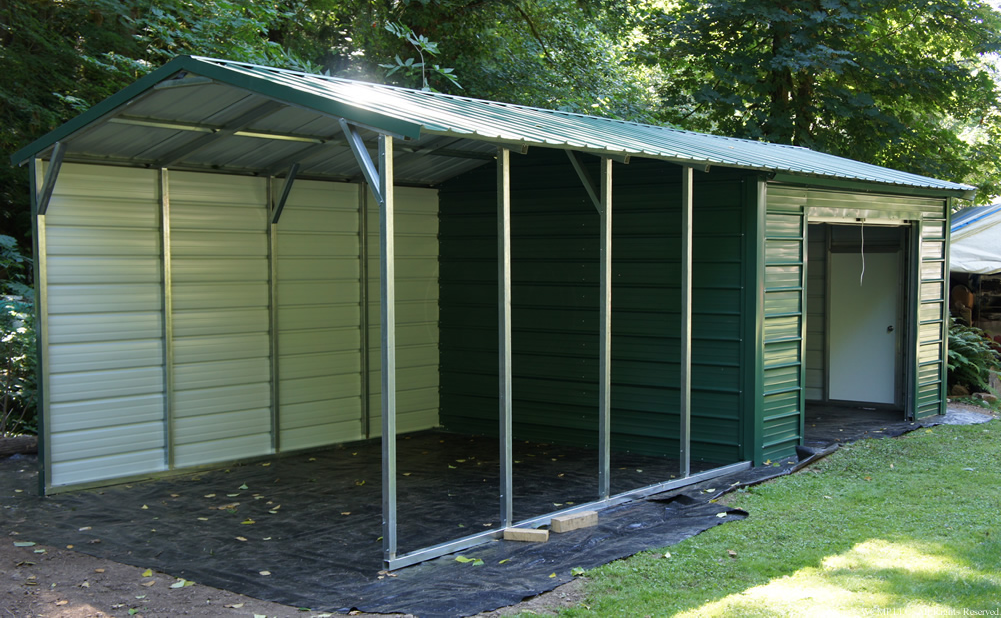
Room: 12′ width x 8′ length x 10′ height
(2) Side Closed
(2) End Closed
(1) Bay Opening
(1) 6′ x 7′ Roll-up Door
(1) 34″ x 72″ Walk-in Door
Carport: 12′ width x 16′ length x 10′ height

Room: 22′ width x 4′ length x 8′ height
(2) Side Closed
(2) End Closed
(1) 6′ x 7′ Roll-up Door
Carport: 22′ width x 22′ length x 8′ height
(1) Gable End
Extra Bracing
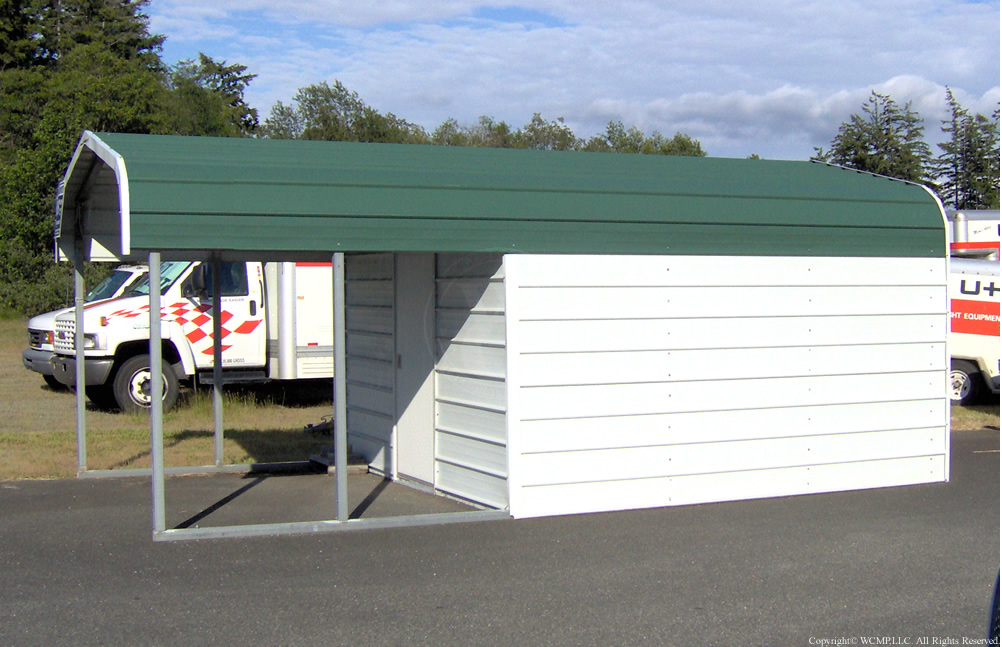
Room: 12′ width x 12′ length x 6′ height
(2) Side Closed
(2) End Closed
(1) 34″ x 72″ Walk-in Door
Carport: 12′ width x 8′ length x 6′ height

Room: 20′ width x 10′ length x 9′ height
(2) Side Closed
(2) End Closed
(1) 6′ x 7′ Roll-up Door
Carport: 20′ width x 20′ length x 9′ height
(1) Gable End
Extra Bracing
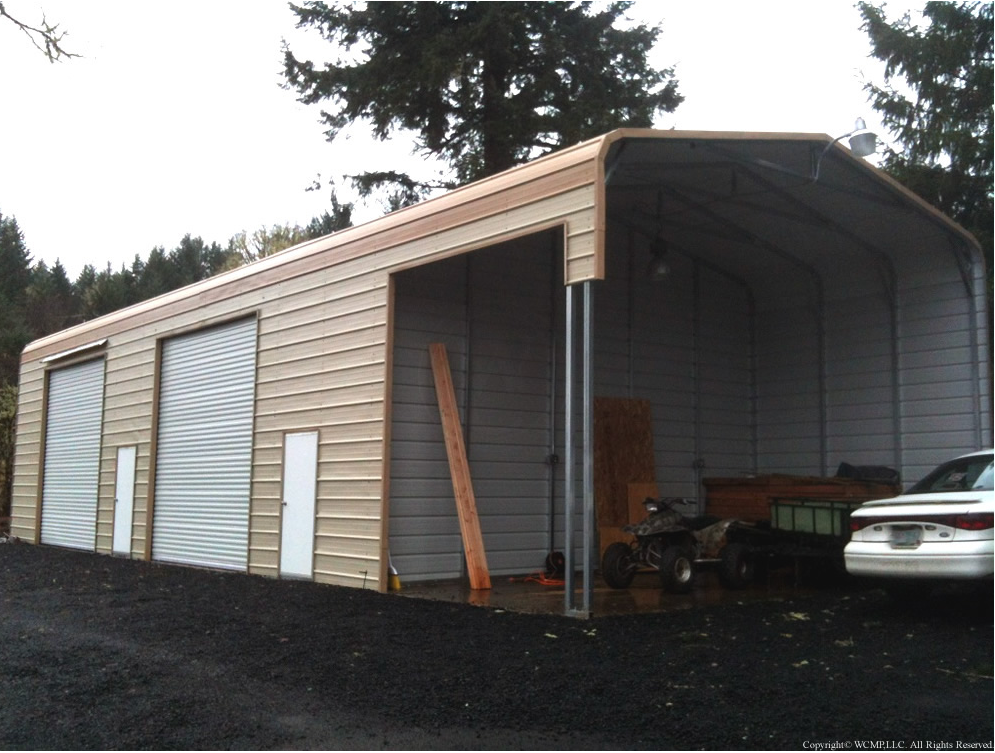
Room: 26′ width x 44′ length x 13′ height
(2) Side Closed
(2) End Closed
(2) Bay Openings
(2) 10′ x 12′ Roll-up Doors
Extra Braces
Carport: 26′ width x 12′ length x 13′ height
(1) Side Closed
(1) Bay Opening
(1) Extra Panel
Extra Bracing
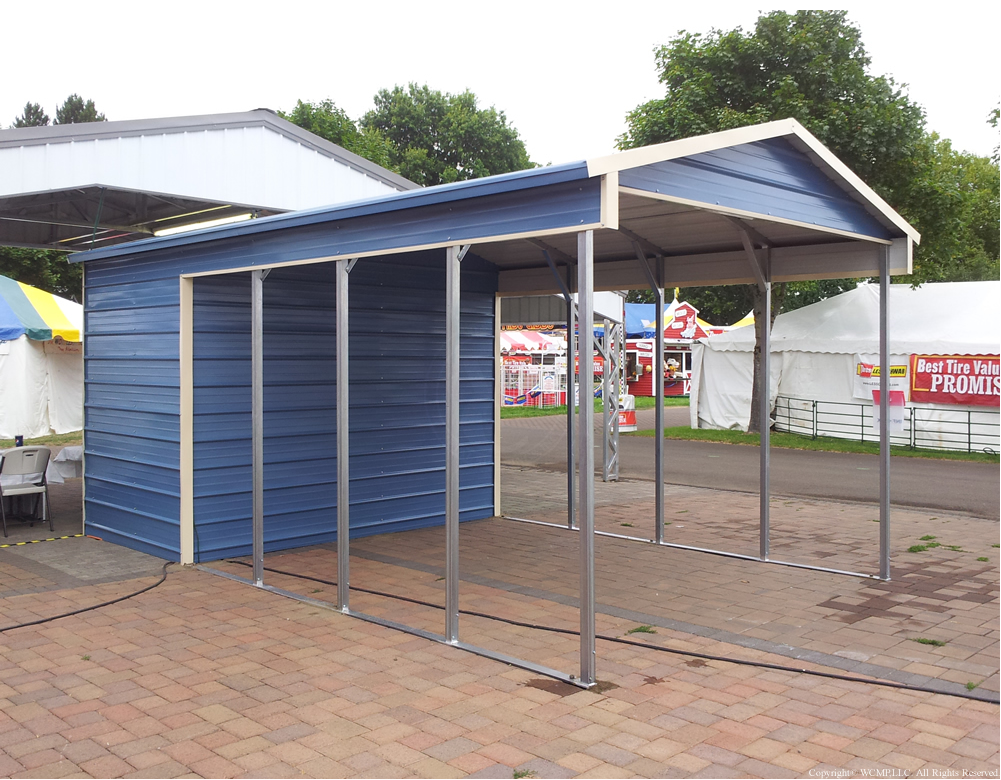
Room: 12′ width x 4′ length x 8′ height
(2) Side Closed
(2) End Closed
(1) 8′ x 7′ Roll-up Door
Carport: 12′ width x 16′ length x 8′ height
(1) Gable End
(1) Extra Panel
Extra Bracing