
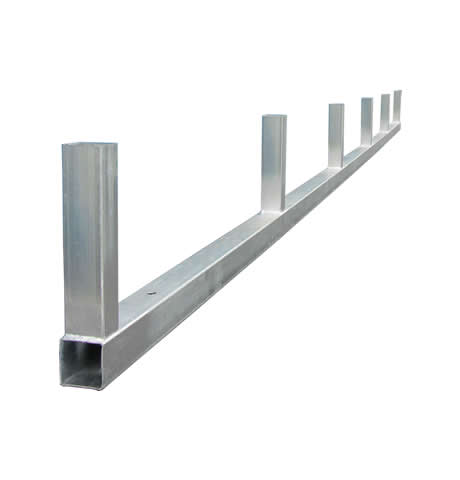
Baserail
The baserail is the foundation of the building, each welded sleeve is approximately 4ft apart center to center. Longest single baserail that we manufacture is 25 feet long.
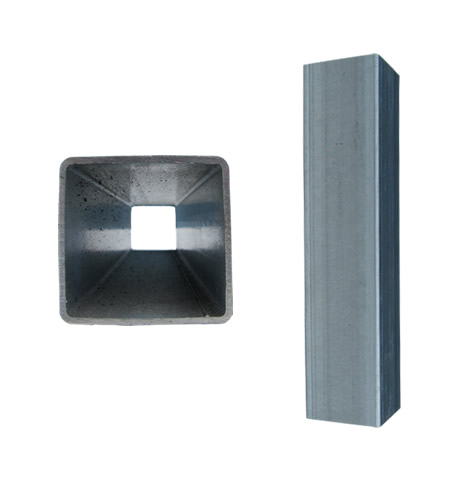
Galvanized Steel
All of our materials used are 100% galvanized
14 gauge (.o75 inches) have a 10 Year Limited Warranty
12 gauge (.105 inches) have a 20 Year Limited Warranty
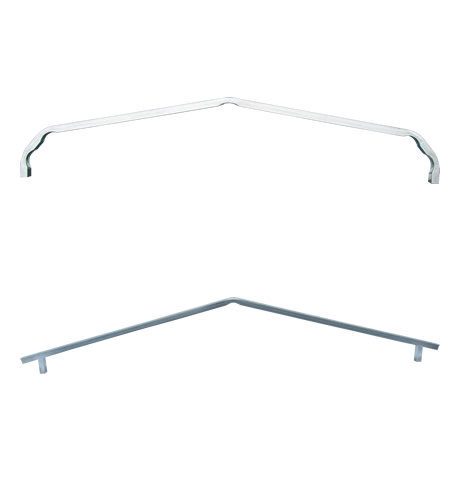
Trusses/Bows
Vary from sizes of 12 feet wide up to 60 feet wide.
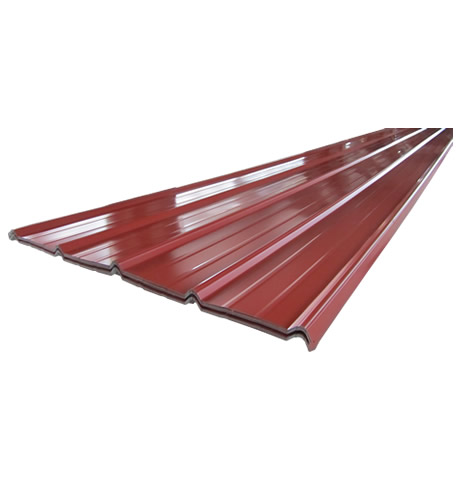
Sheet Panels
They are 29 gauge in thickness. Our longest single panel is 31′ long.
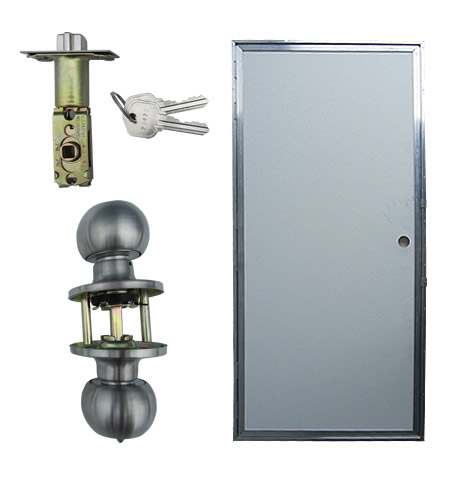
Walk-in Doors
34″ width and 72″ height
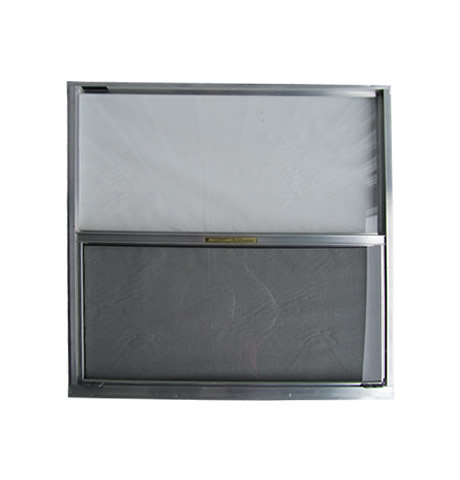
Windows
30″ width x 30″ height
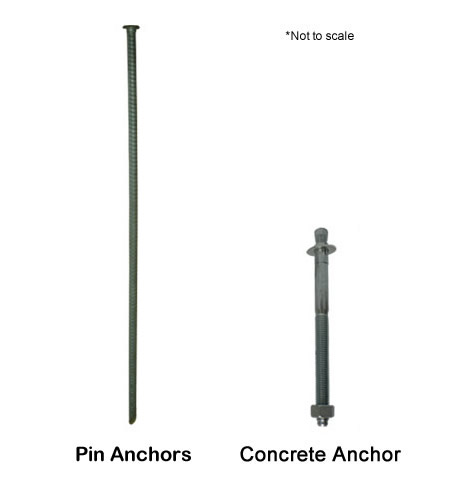
Standard Anchors
All buildings anchored to ground come with pin anchors unless building is being anchored down on concrete.
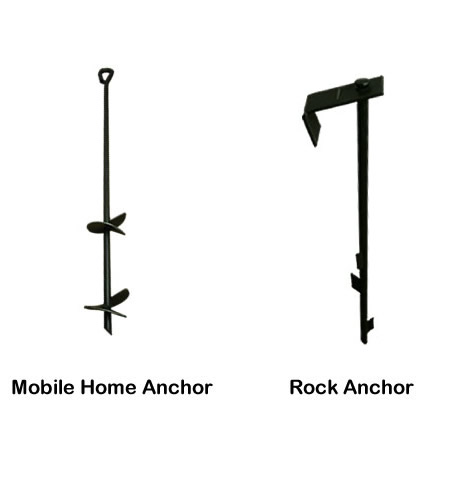
Additional Anchoring
These are used for additional anchoring when needed.
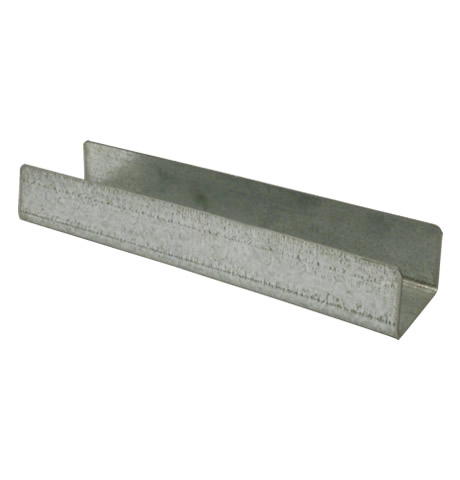
Braces
These 18 gauge braces are used for center bracing and corner bracing.
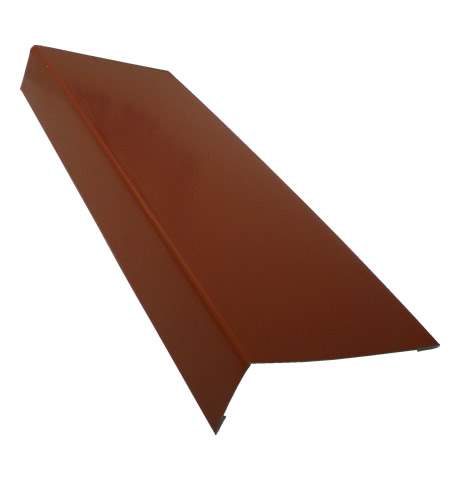
L Trim
Used to trim out roll-up doors and edges of sheet panels for horizontal roofs/sides.
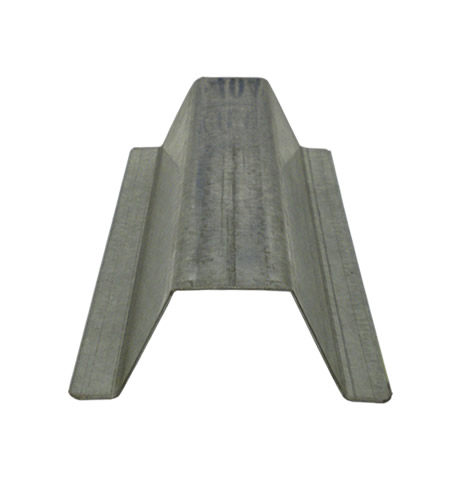
Purlins / Hat Channels
Frame piece on A-frame Vertical roof that runs horizontal so sheet panels can be attached.
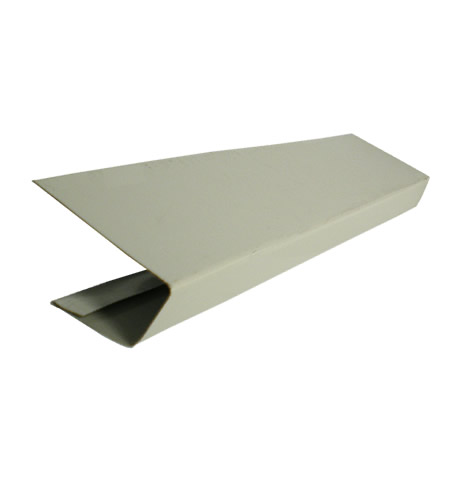
J Trim
Used to trim out windows and walk-in doors.
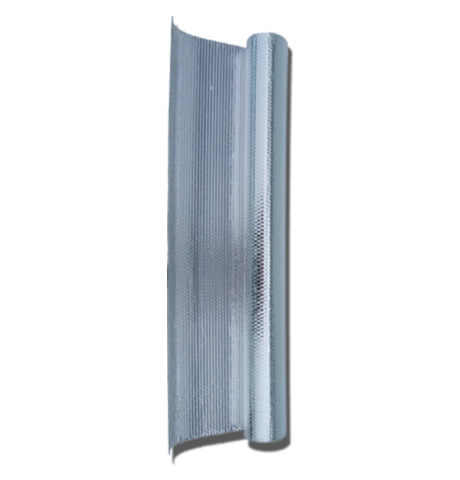
Vapor Barrier
Used to reduce condensation on roof.
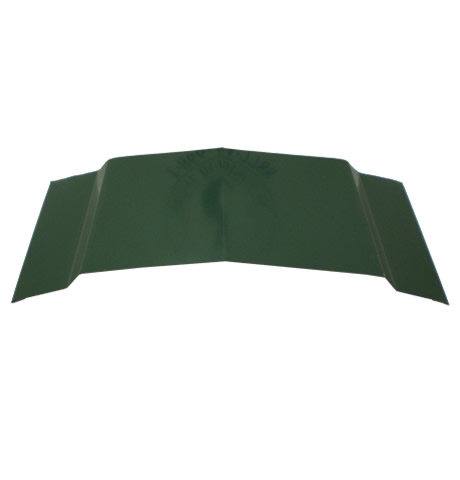
Ridgecap Trim
Used for the peak of an A-frame Vertical where sheet panels meet.
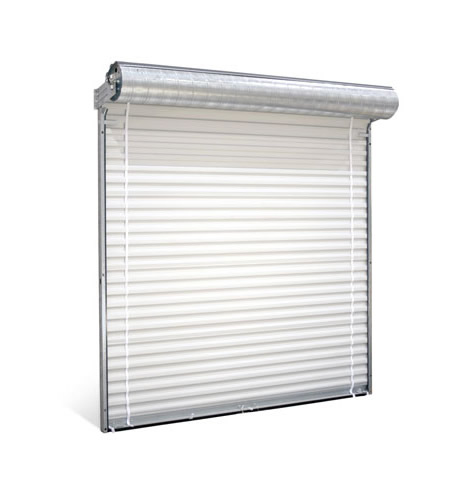
Roll-up Door
We offer sizes starting at 6′ x 7′ up to 14′ x 14′.
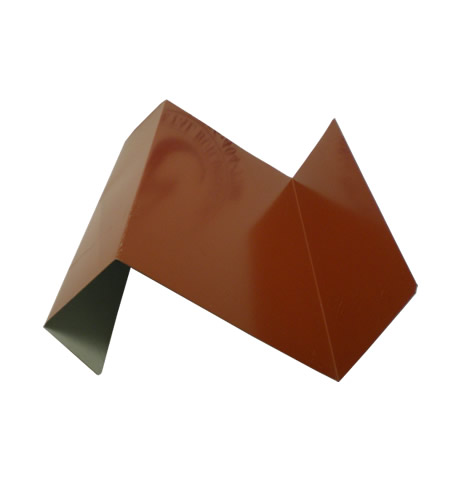
Boxed Eve
Used to cover truss overhang on A-frame styles where roof and side panels meet.

