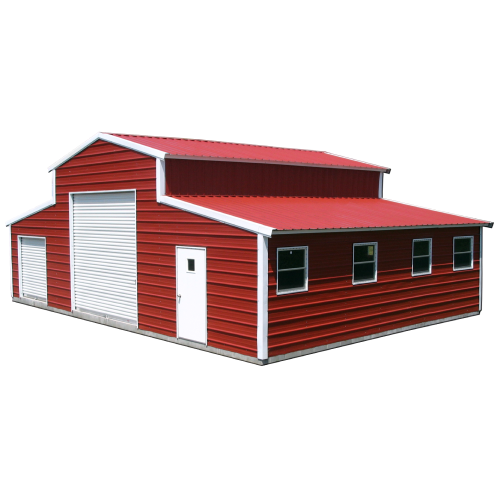
We offer countless custom options and materials for our selection of barns. Our Sheds are ENGINEER CERTIFIED!

We offer countless custom options and materials for our selection of barns. Our Sheds are ENGINEER CERTIFIED!
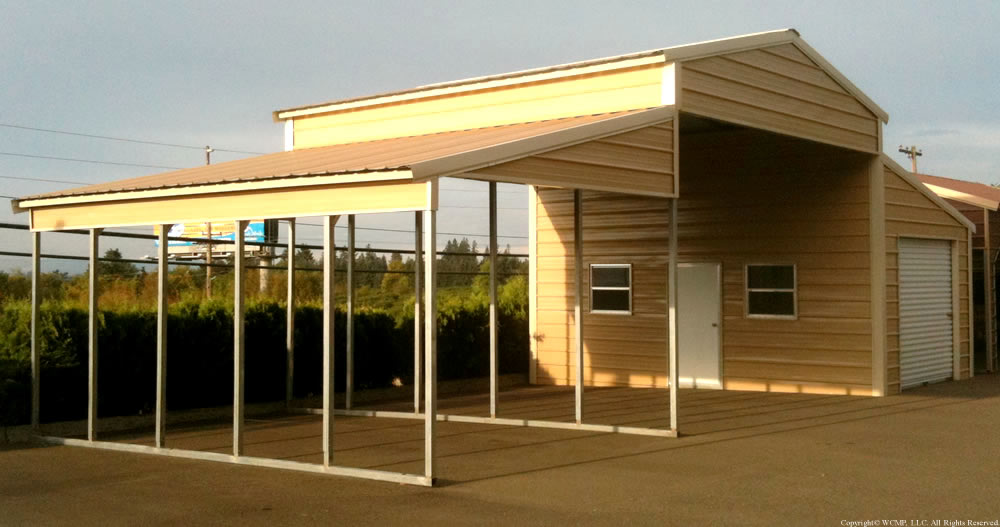
Left: 12′ width x 20′ length x 10′-8′ height
(2) Gable Ends
(1) Extra Panel
Center: 18′ width x 20′ length x 11′ height
(2) Gable Ends
(1) Extra Panel
Right: 12′ width x 20′ length x 10′-8′ height
(2) Sides Closed
(2) Ends Closed
(1) 9′ x 7′ Roll-up Door
(1) Walk-in Door
(2) Windows
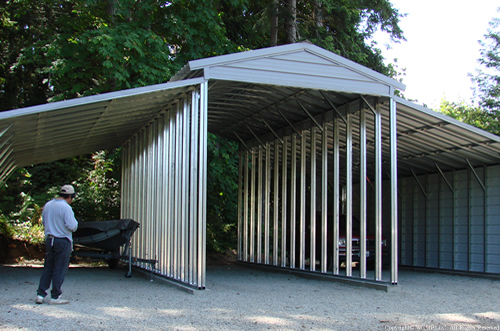
Left: 18′ width x 40′ length x 11′-9′ height
(1) Side Closed
Extra Bracing
Center: 18′ width x 40′ length x 12′ height
(1) Gable End
Extra Bracing
Right: 18′ width x 40′ length x 11′-9′ height
(1) Side Closed
Extra Bracing
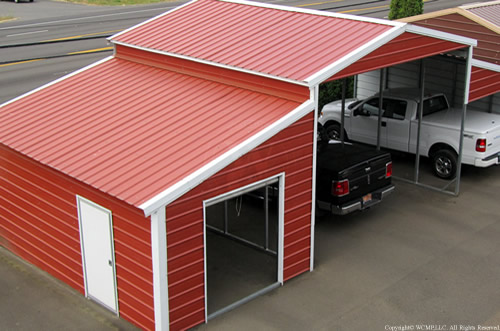
Left: 12′ width x 20′ length x 10′-8′ height
(1) Side Closed
(2) Ends Closed
(1) 6′ x 7′ Roll-up Door
(1) 34″ x 72″ Walk-in Door
Center: 18′ width x 20′ length x 11′ height
(2) Gable Ends
(1) Extra Panel
Right: 12′ width x 20′ length x 10′-8′ height
(1) Side Closed
(2) Gable Ends
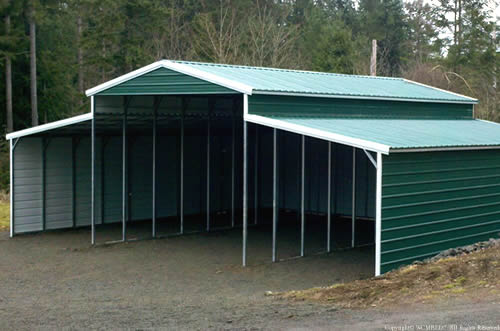
Left: 14′ width x 30′ length x 11′-9′ height
(1) Side Closed
(1) End Closed
Extra Bracing
Center: 20′ width x 30′ length x 12′ height
(1) End Closed
(1) Gable End
(1) Extra Panel
Extra Bracing
Right: 14′ width x 30′ length x 11′-9′ height
(1) Side Closed
(1) End Closed
Extra Bracing