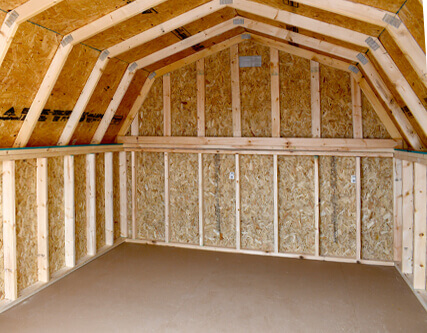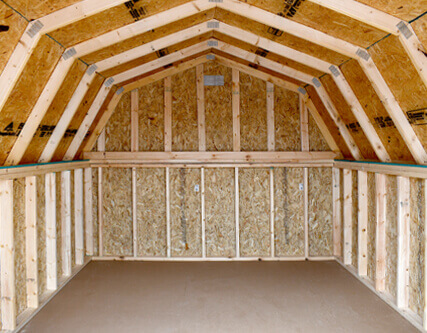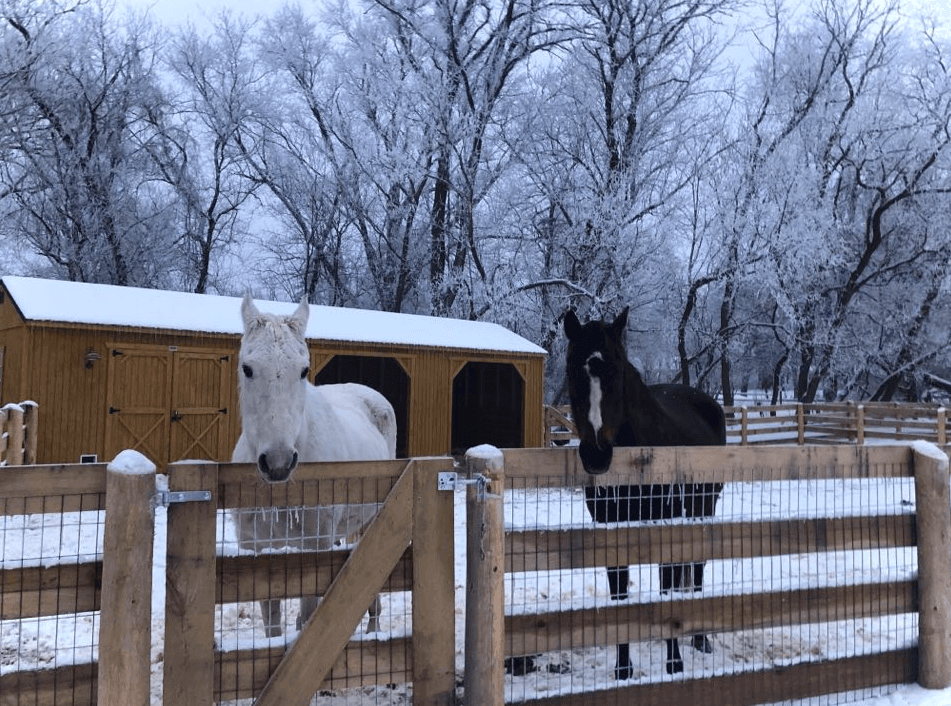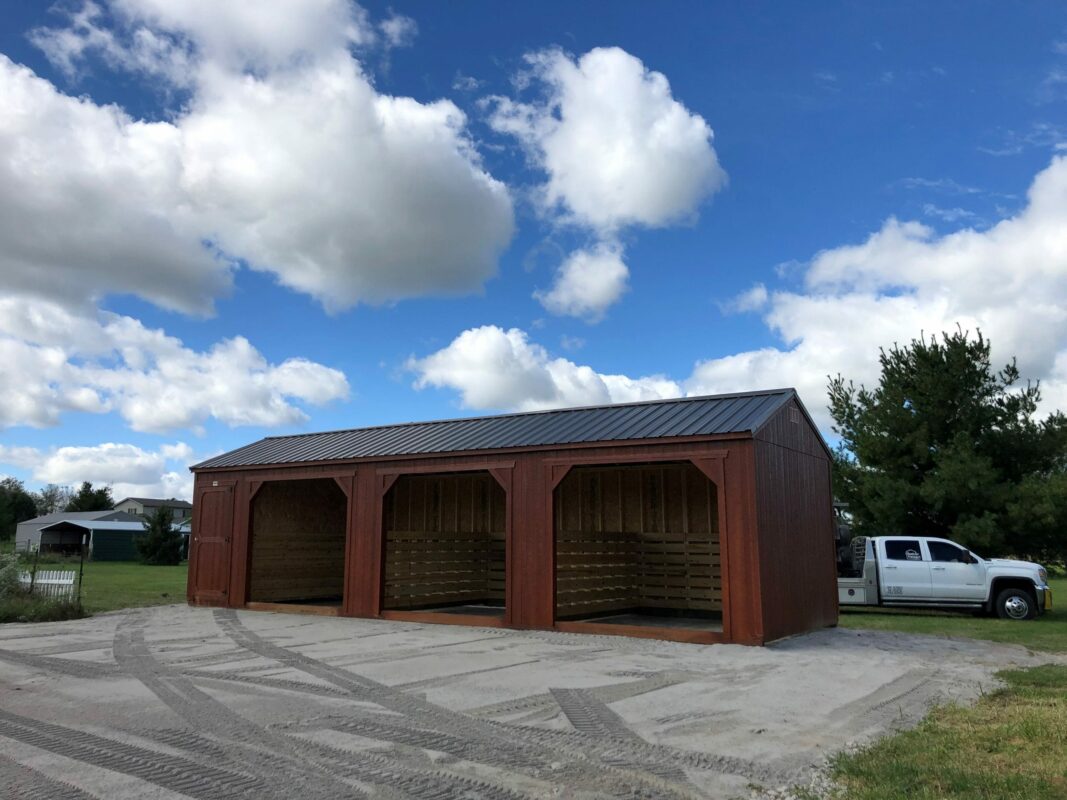
Our Animal Shelters have a 4x6in pressure treated perimeter base to make it deliverable by our drivers yet will resist rotting from ground moisture. You can add stalls, partitions, or a tack room depending on the size. Animal Shelters are ENGINEER CERTIFIED!











